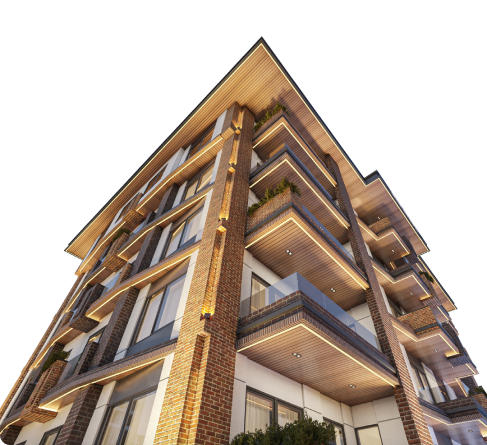The design and construction of industrial, workshop, and production sheds is an engineering-intensive process that considers usage type, load requirements, climate conditions, and construction standards. In this process, structural design is first carried out considering dimensions, span, height, and material type. The fabrication stage includes cutting, welding, assembly, and painting of components in the workshop, followed by on-site installation of the shed with strict adherence to safety principles and high precision. The choice between light or heavy sheds depends on project requirements and execution costs. Adherence to engineering standards throughout all stages ensures greater strength, durability, and efficiency of the structure.

